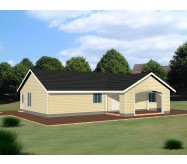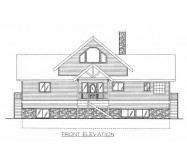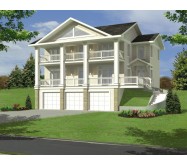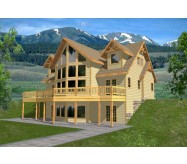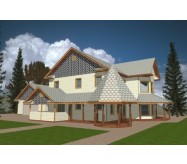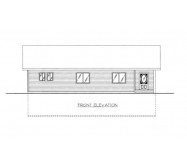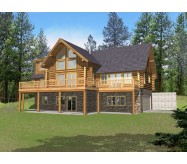*Insulated Concrete Form Construction
*Beach/Coastal Style
*2-Car Garage
*Walk-In Kitchen Pantry
*Main Level Laundry Room
*Raised Eating Bar In Kitchen
*Large Great Room With Fireplace
*Fireplace In Master Suite
*Walk-In Closet In Master Suite
*Spa Tub Walk-In Shower And Double Sinks In Master Bathroom
*Loft
Learn More
