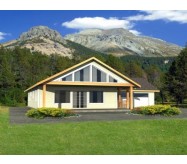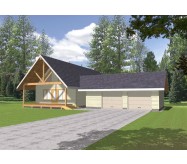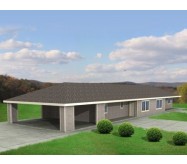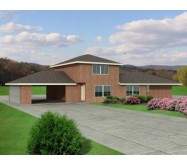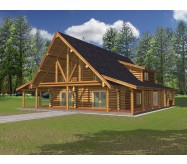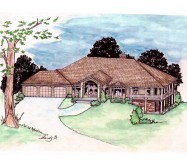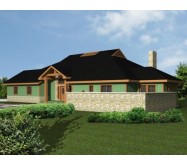*Standard Frame Construction
*3 Car Garage
*Tray Ceilings
*Sitting Room
*Walk-In Closets In Master Suite
*Large Master Bathroom
*Upper Level Open To Below
*Kitchen Nook
*Den
*Courtyard
*Barrel Vault Between Kitchen And Dining Room
*Large Living Room With Fireplace
Learn More
