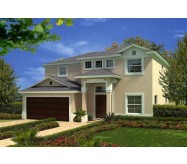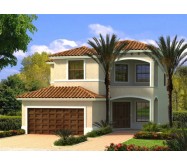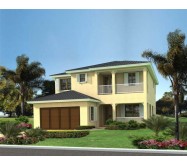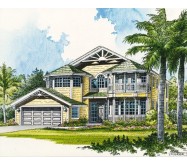Two Story
Four Bedrooms
Two car Garage
Three full Baths plus a half Baths and a full Cabana Bathroom
Classic Florida Style
Grand covered entry
High ceilings and two volume spaces make this design feel larger than life
Gourmet island Kitchen with eating bar Café and pantry is open to
Family Room
You’ll love this design if you’re looking for a home with a spacious feel
while also providing more private areas
The Den offers a more private area for entertaining special guests
or just relaxing
Formal Dining Room with tray ceilings
Family Room opens to covered patio with summer kitchen
Foyer opens to large central area with Living Room adjacent to Kitchen
and Family Room
This model includes a luxurious Master Suite with his and hers
walk in closets and regal Master Bath with spa tub opens to a
covered balcony
Learn More














