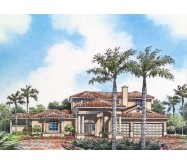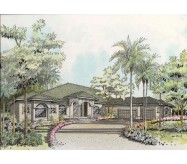Two Story
Five Bedrooms
Three car Garage
Four Baths
Eight foot French doors with arched transom accent the covered entrance
This design offers optional elevations
Towering Covered Entrance
Contemporary open central design has a parlor with two volume ceiling
This unique design has a Home Office
Gourmet island Kitchen with eating bar Café open to Media Room
This model includes an exclusive Master Suite with large walk in closets
with a regal Master Bath opens onto Lanai
First floor Master Suite
Ceiling Heights:
1st Floor: 10'-0" Primarily
20'-9" Foyer / Living Room
8'-0" Garage
23'-6" Covered Entry
10'-0" Covered Patio
2nd Floor: 9'-3" Everywhere
Learn More














