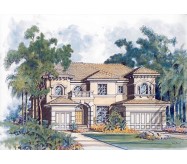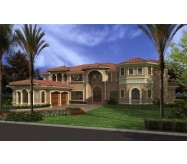Few homes can compare to this grand mediterranean-style two-story with its stately columns and arched windows.
Dramatic arches and columns and a clean stucco exterior give this sprawling seven bedroom seven and a half bathroom home its unique appeal.
The centerpiece of this design is the magnificent parlor with twin curved staircases will impress your guests as they move beyond the foyer into the vaulted living room where a fireplace adds ambience.
A large island kitchen complete with butler’s pantry eating bar that open to the Family Room menu desk and breakfast nook make this the ultimate center of activity and is surrounded by an array of covered patios.
Perfect for entertaining inside or out.
A secluded Master Suite complete with exercise room large walk in closets and a morning kitchen will make this home a true pleasure for the whole family.
If you’re looking for the ultimate in luxurious living; look closely at the design features of this model including; bedrooms with balconies large billiard room spacious raised ceilings additional storage areas and a guest suite with private entrance.
Learn More


