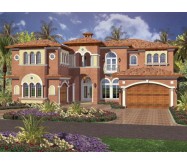Two Story
Five bedroom
Five and a half bathrooms
Two car Garage plus a one car Garage
Spanish style manor offers an enormous amount of living space
Columns and arches provide a majestic appearance
Luxurious inside and out
Each suite has its own bath
First Floor VIP suite has its own private entrance
Covered balconies
Large Living Room with high ceiling and fireplace has dynamic rear view
Family Room opens to Covered Patio with summer kitchen
Designer Kitchen with island eating bar and Café pantry opens to
the Family Room
Formal Dining Room with arched opening columns and raised
coffered ceiling
Library provides a cozy retreat to entertain special guests
Eight foot French doors with arched transom accent the covered entrance
Luxurious Master Suite with enormous Walk-In-Closets tray ceilings
with splendid Master bath opens to a private covered balcony
Large second floor media room with wet bar
Unique second floor octagon shaped playroom or sitting area
Learn More


