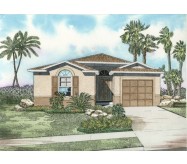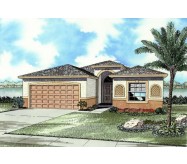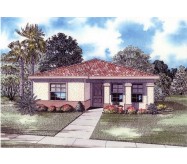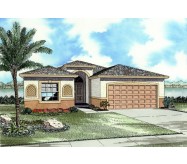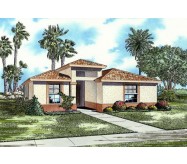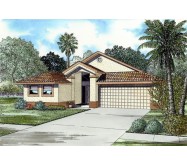One Story
Three Bedrooms
Two Bathrooms
Living Room and Dining Room combined to maximize space
Oversized Living Room is perfect for entertaining or large parties
The Den offers more private area for entertaining or just relaxing
Exclusive Master Suite with stylish Tray ceiling and Walk-in Closet
Gourmet’s Delight Kitchen with Eating Bar open to Dining Room
and Living Room Combination
You will love this design if your looking for a home with a spacious
feeling while providing more private places
Learn More
