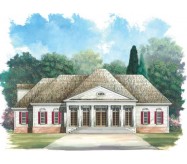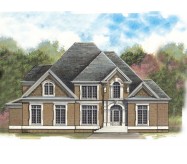With New England charm, this early American Cape Cod home is a quaint haven for any family. Enter from the porch to the foyer, which opens to the dining area and great room. The great room is illuminated by a wall of windows and features a fireplace with two built-in niches on either side. An efficient kitchen is brightened by the morning room, which accesses an outdoor patio. The opposite side of the home is dedicated to the master suite, which includes a vaulted master bath and a spacious walk-in closet. A two-car garage completes this level. Two secondary bedrooms reside upstairs and share a full hall bath. An optional bonus room can be used as a fourth bedroom, a playroom or a home office.
Learn More



