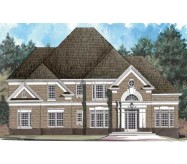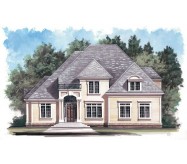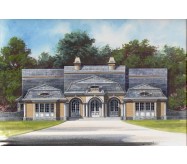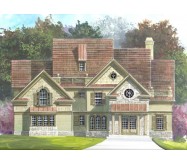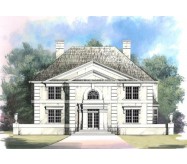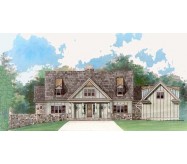This early American creation features a distinct Cape Cod spirit, perfect for the New England coast. Elegance reigns within, beyond the arched entryway framed by classic columns. The spacious two-story foyer is open to the formal dining hall. Graceful interior columns separate the dining hall from the two-story living room, which offers a massive fireplace, built-ins and double-door access to the rear covered porch. A beautiful arch leads to the casual areas. The island kitchen overlooks the vaulted octagonal breakfast room and the vaulted keeping room. The master suite is an immaculate escape, enhanced by a vaulted ceiling.
Learn More


