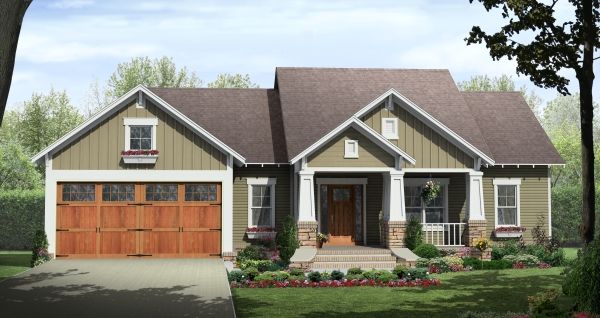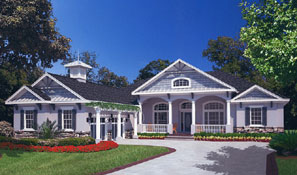About Craftsman and Bungalow Style House Plans
 The Craftsman 'Bungalow' style house plan is an all American housing style. British colonists adapted these one-story thatch-roofed huts to use as summer homes. For their comfortable bangla, the British arranged dining rooms, bedrooms, kitchens, and bathrooms around central living rooms. This efficient floor plan became the prototype for America's Craftsman Bungalows.
The Craftsman 'Bungalow' style house plan is an all American housing style. British colonists adapted these one-story thatch-roofed huts to use as summer homes. For their comfortable bangla, the British arranged dining rooms, bedrooms, kitchens, and bathrooms around central living rooms. This efficient floor plan became the prototype for America's Craftsman Bungalows.
The first American house to be called a bungalow was designed in 1879 by William Gibbons Preston. Built at Monument Beach on Cape Cod, Massachusetts, the two-story house had the informal air of resort architecture. However, it did not express the true Bungaloid style.
Two California architects, Charles Sumner Greene and Henry Mather Greene, are often credited with inspiring America to build simple one-and-a-half story bungalows. Homes designed by the Greenes were publicized in magazines, and a flood of pattern books followed.
The Greene brothers also built a few elaborate, landmark "bungalows." The Gamble house (1909) in Pasadena, California is a vast two-story home with a third floor pool room. Purists argue, however, that homes like this are contrary to the spirit of the Bungalow. True Bugalows (say the purists) represent structural simplicity, efficient use of space, and understated style. Most of the living area is placed on the ground floor.
Seventy-five years after craftsman style homes took America by storm, the style remains a popular favorite.

Click here to search our inventory of Craftsman and Bungalow Style House Plans!