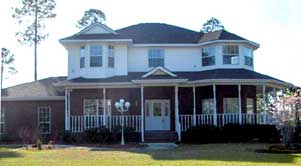 Country house plans have a warm and inviting appeal, which starts well before you turn into the driveway. With a large front porch, dormer windows and low-pitched roofline, the country home is designed to accentuate the flavor of country living, rather than urban living. A wrap-around porch with decorative railing invite you to the experience the first comforts of a country home. With either natural or painted wood siding on the exterior, ornamental architecture is minimal for the country home. You will find that shutters are often as functional as they are attractive, and that front porches are for gathering, rather than simply greeting.
Country house plans have a warm and inviting appeal, which starts well before you turn into the driveway. With a large front porch, dormer windows and low-pitched roofline, the country home is designed to accentuate the flavor of country living, rather than urban living. A wrap-around porch with decorative railing invite you to the experience the first comforts of a country home. With either natural or painted wood siding on the exterior, ornamental architecture is minimal for the country home. You will find that shutters are often as functional as they are attractive, and that front porches are for gathering, rather than simply greeting.
Indoors, the country home boasts a kitchen that is ready for work, and living areas that are geared toward relaxing. It is truly the element of comfort, rather than elegance that marks the traditional country home. While country home plans in the AmazingPlans.com archive can range to greater than 10,000 square feet, the exterior appearance is characteristically quaint.
Whether your dream home is a country style mansion or a simple escape cottage, AmazingPlans.com is the perfect resource for selecting your dream home!
 Unique Features of Country Home Plans:
Unique Features of Country Home Plans:
Click here to search our selection of Country Style House Plans!